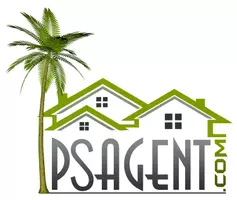For more information regarding the value of a property, please contact us for a free consultation.
0 Falcon View CIR Palm Desert, CA 92211
Want to know what your home might be worth? Contact us for a FREE valuation!

Our team is ready to help you sell your home for the highest possible price ASAP
Key Details
Sold Price $495,000
Property Type Condo
Sub Type Condominium
Listing Status Sold
Purchase Type For Sale
Square Footage 1,903 sqft
Price per Sqft $260
Subdivision Indian Ridge
MLS Listing ID 217032636
Sold Date 02/15/18
Style Traditional
Bedrooms 3
Full Baths 2
HOA Fees $796/mo
HOA Y/N Yes
Year Built 1993
Lot Size 3,049 Sqft
Acres 0.07
Property Sub-Type Condominium
Property Description
Beautiful south facing open floor plan with views of the Arnold Palmer signature hole, lake, water falls, & mountains in the background. Located on a cul -de- sac, in a private & tranquil setting, just one door way from one of the 37 community pools/spas & a short walk to the club house. Rear patio has been extended & courtyard and front yard have been re-landscaped. Interior upgrades include highly polished travertine floors, electronic shades, remodeled bathrooms with raised granite counter tops, seamless glass shower stalls, & stainless kitchen appliances. HOA dues cover all gardening (front yard, courtyard & rear), exterior water, electricity, & painting, tree trimming, roof maintenance, earthquake insurance, fire insurance, pest control, wi-fi, cable, & guard-gated 24-7 security all for stress free living.
Location
State CA
County Riverside
Area 324 - Palm Desert East
Interior
Heating Forced Air, Hot Water, Natural Gas
Cooling Central Air
Fireplaces Number 1
Fireplaces Type Gas Log
Furnishings Furnished
Fireplace true
Exterior
Parking Features true
Garage Spaces 2.0
Fence Fenced, Partial, Stucco Wall
Utilities Available Cable Available
View Y/N true
View Golf Course, Lake, Mountain(s), Panoramic
Private Pool No
Building
Lot Description Back Yard, Front Yard, Landscaped, Cul-De-Sac, On Golf Course
Entry Level One
Sewer In, Connected and Paid
Architectural Style Traditional
Level or Stories One
Others
HOA Fee Include Cable TV,Security,Trash,Utilities
Senior Community No
Acceptable Financing Cash, Conventional
Listing Terms Cash, Conventional
Special Listing Condition Standard
Read Less




