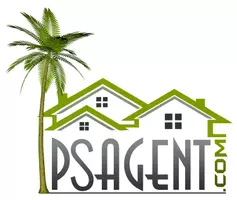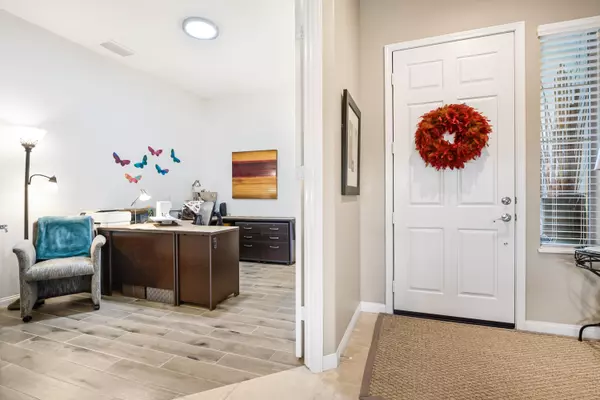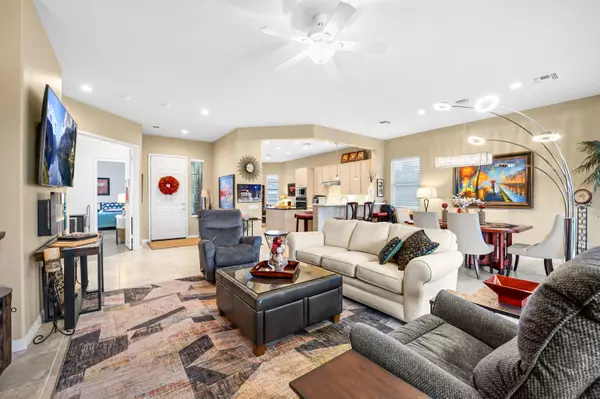For more information regarding the value of a property, please contact us for a free consultation.
80453 Avenida Santa Alicia Indio, CA 92203
Want to know what your home might be worth? Contact us for a FREE valuation!

Our team is ready to help you sell your home for the highest possible price ASAP
Key Details
Sold Price $549,000
Property Type Single Family Home
Sub Type Single Family Residence
Listing Status Sold
Purchase Type For Sale
Square Footage 2,147 sqft
Price per Sqft $255
Subdivision Sun City Shadow Hills
MLS Listing ID 219122507
Sold Date 02/11/25
Bedrooms 2
Full Baths 2
HOA Fees $369/mo
HOA Y/N Yes
Year Built 2004
Lot Size 7,841 Sqft
Property Description
This beautifully upgraded San Benito model home in Sun City Shadow Hills boasts 2 bedrooms, 2 bathrooms, plus a den and a bonus room for even more possibilities. Features include tile flooring throughout, with wood-grain tile in the den and bedrooms, creating warmth and character. The remodeled kitchen showcases sleek cabinetry, modern stainless steel appliances, and a breakfast bar perfect for casual meals. The primary suite offers a walk-in closet and an en-suite bathroom with dual sinks, a soaker tub, and a walk-in shower. The second bedroom and bathroom provide privacy for guests. Outside, enjoy a large corner lot with a fire pit and a spacious backyard patio for relaxation or entertaining. Additional upgrades include a new water heater, heating system, and air conditioner (November 2021), as well as a garage door opener replaced in December 2021. The 2 car garage plus golf cart garage features epoxy flooring for easy maintenance. Residents of Sun City Shadow Hills have access to golf courses, tennis courts, pools, and a vibrant social community. This move-in-ready home blends comfort and style for an active, relaxed lifestyle. Schedule your private showing today!
Location
State CA
County Riverside
Area 309 - Indio North Of I-10
Interior
Heating Central, Forced Air, Natural Gas
Cooling Air Conditioning, Ceiling Fan(s), Central Air
Furnishings Unfurnished
Fireplace false
Exterior
Parking Features true
Garage Spaces 2.0
Fence Block
View Y/N false
Private Pool No
Building
Lot Description Corner Lot
Story 1
Entry Level Ground
Sewer In, Connected and Paid
Level or Stories Ground
Others
HOA Fee Include Building & Grounds,Clubhouse
Senior Community Yes
Acceptable Financing Cash, Cash to New Loan, Submit
Listing Terms Cash, Cash to New Loan, Submit
Special Listing Condition Standard
Read Less




