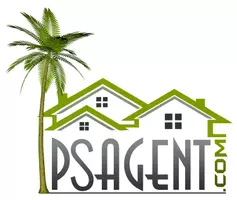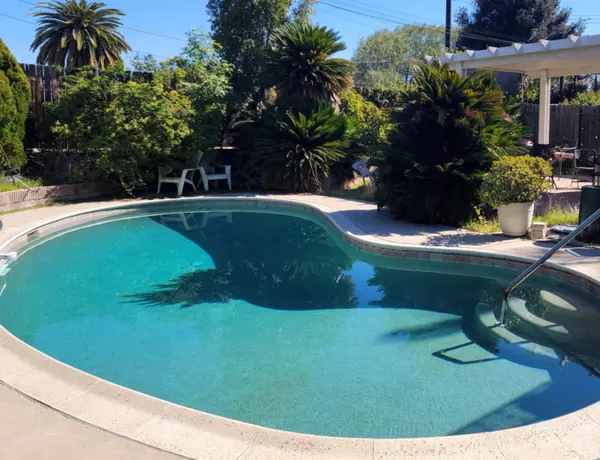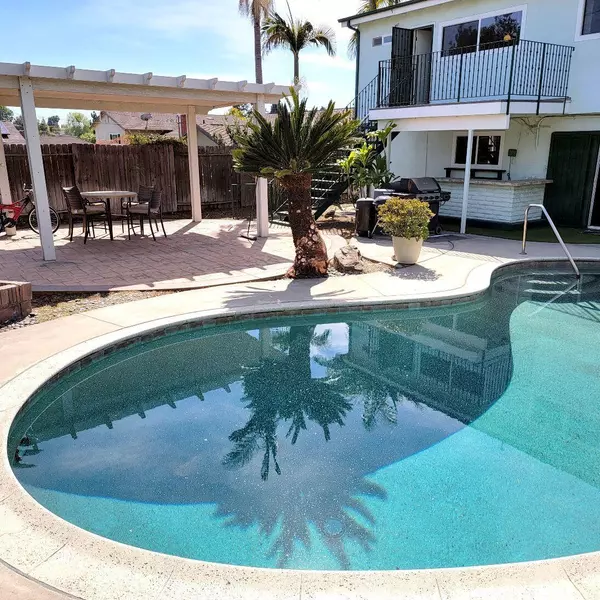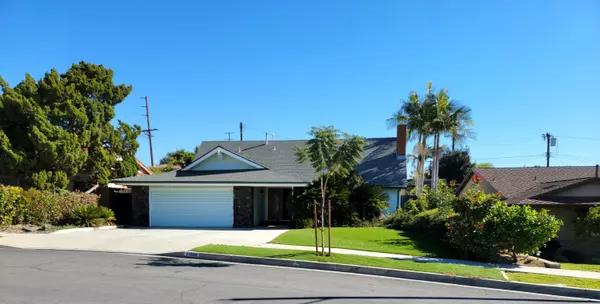For more information regarding the value of a property, please contact us for a free consultation.
11904 La Cima DR La Mirada, CA 90638
Want to know what your home might be worth? Contact us for a FREE valuation!

Our team is ready to help you sell your home for the highest possible price ASAP
Key Details
Sold Price $942,000
Property Type Single Family Home
Sub Type Single Family Residence
Listing Status Sold
Purchase Type For Sale
Square Footage 1,964 sqft
Price per Sqft $479
MLS Listing ID 219074385
Sold Date 03/23/22
Bedrooms 3
Full Baths 3
HOA Y/N No
Year Built 1964
Lot Size 6,761 Sqft
Property Description
Located in one of La Mirada's finest neighborhoods. La Cima Drive is a quite Cul D Sac exuding pure pride of ownership. Each home is well cared for. Walking Distant to Creek Park Walking Trails and the La Mirada Dog Walk this neighborhood invites one to enjoy the outdoors.
Originally a 4 bedroom home, a wall was removed to make a larger Family room, easily brought back to a 4th Bedroom with a Handicapped Bathroom Down Stairs.
Currently 3 bedrooms and 2 baths are upstairs. Large Patio/Landing off the grand Master Suite. With an adjoining office space with stairs leading down to the pool.
The back yard is Fabulous, make it your own Shangri La! Features a built in Bar,
gas BBQ and a large Lanai/Veranda. Amazing Sego Palm Trees everywhere for that Oasis feel. Perfect for Parties and family gatherings around the pool.
Beautiful Harwood Floors and a Cozy Stone Fireplace and Mantle reminds one of Holiday Mornings as a child. Off the living Room is a Formal Dining Room close enough to hear the crackling fire.
New upgraded electric panel installed with tankless Water Heater. Kitchen and Bath were upgraded several years ago. Windows have been replaced with Dual Pane. The Staircase is beautiful solid wood
Direct Garage Access to family room.
Newer Concrete Tile roof.
House is a Must See in Great Condition
Location
State CA
County Los Angeles
Area M3 - La Mirada
Interior
Heating Central, Forced Air, Natural Gas, Wood
Cooling Air Conditioning, Central Air
Fireplaces Number 1
Fireplaces Type Gas & Wood, Living Room
Furnishings Partially
Fireplace true
Exterior
Exterior Feature Balcony
Parking Features true
Garage Spaces 2.0
Pool Gunite, Heated, In Ground, Private
View Y/N true
View Pool
Private Pool Yes
Building
Lot Description Back Yard, Front Yard, Landscaped, Cul-De-Sac
Story 2
Entry Level Two,Multi/Split
Sewer In, Connected and Paid
Level or Stories Two, Multi/Split
Schools
Elementary Schools Scott
Middle Schools Granada
High Schools La Serna
School District Whittier Union School
Others
Senior Community No
Acceptable Financing Cash, Cash to New Loan, Conventional
Listing Terms Cash, Cash to New Loan, Conventional
Special Listing Condition Standard
Read Less




