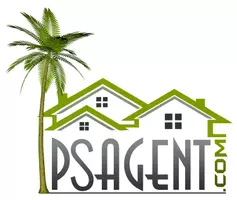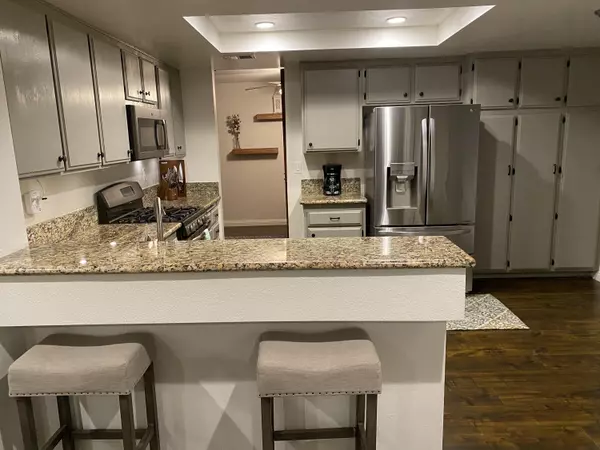For more information regarding the value of a property, please contact us for a free consultation.
9006 Sage DR Rancho Cucamonga, CA 91701
Want to know what your home might be worth? Contact us for a FREE valuation!

Our team is ready to help you sell your home for the highest possible price ASAP
Key Details
Sold Price $510,000
Property Type Single Family Home
Sub Type Single Family Residence
Listing Status Sold
Purchase Type For Sale
Square Footage 1,688 sqft
Price per Sqft $302
MLS Listing ID 219034469
Sold Date 01/23/20
Style Traditional
Bedrooms 4
Full Baths 2
Half Baths 1
HOA Fees $85/mo
HOA Y/N Yes
Year Built 1986
Lot Size 6,398 Sqft
Acres 0.15
Property Sub-Type Single Family Residence
Property Description
This is an incredible opportunity to live in one of the premiere neighborhoods of Rancho Cucamonga. Located in Hamilton Ranch, this clean, very well-maintained, turnkey 2-story home, has 1 en-suite master bedroom, 3 bedrooms, 2 ½ bathrooms, a sun bright living room, and dining area. The family and dining areas, complete with cozy fireplace, are adjacent to a modern kitchen with granite counter tops, lots of storage, light bright windows and a cool barn door entrance. Other recent enhancements include newly installed glass paneled front door, energy efficient windows, recessed lighting, and laminate floors. The back yard has a covered patio, BBQ area, lawn area shaded by mature trees, new fencing and views of the nearby mountains. This beautiful home sits across from a community park with picnic tables, shade trees with the community pool nearby, and is close to schools, shopping, dining and easy freeway access.
Location
State CA
County San Bernardino
Area Oa - Out Of Area
Interior
Heating Central
Cooling Air Conditioning, Ceiling Fan(s), Central Air
Fireplaces Number 1
Fireplaces Type Gas
Furnishings Unfurnished
Fireplace true
Exterior
Parking Features true
Garage Spaces 2.0
Fence Block, Wood
Pool Community, In Ground
View Y/N true
View Mountain(s), Peek-A-Boo
Private Pool Yes
Building
Lot Description Back Yard
Story 2
Entry Level Two
Sewer In, Connected and Paid
Architectural Style Traditional
Level or Stories Two
Others
Senior Community No
Acceptable Financing Cash, Cash to New Loan, VA Loan
Listing Terms Cash, Cash to New Loan, VA Loan
Special Listing Condition Standard
Read Less




