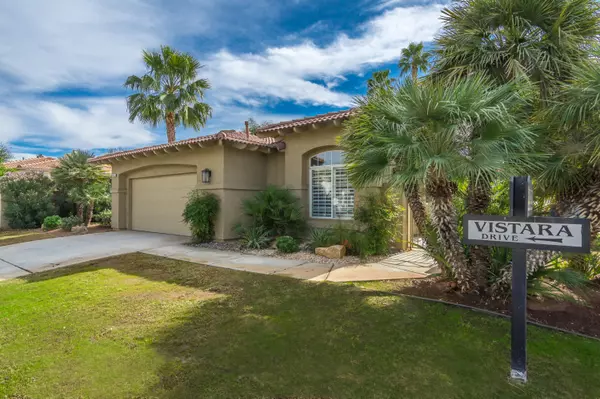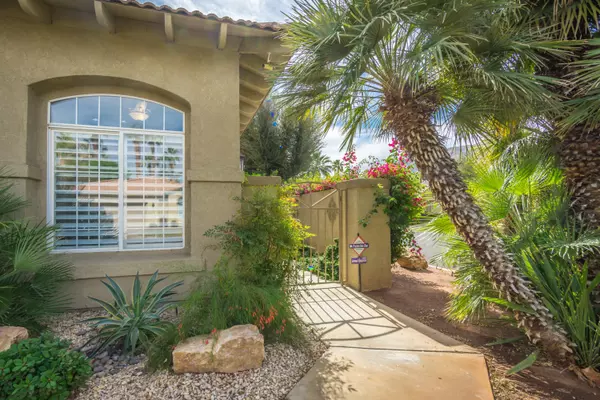For more information regarding the value of a property, please contact us for a free consultation.
45 Vistara DR Rancho Mirage, CA 92270
Want to know what your home might be worth? Contact us for a FREE valuation!

Our team is ready to help you sell your home for the highest possible price ASAP
Key Details
Sold Price $532,000
Property Type Single Family Home
Sub Type Single Family Residence
Listing Status Sold
Purchase Type For Sale
Square Footage 1,870 sqft
Price per Sqft $284
Subdivision The Estates At Rm
MLS Listing ID 219052777
Sold Date 12/21/20
Style Mediterranean
Bedrooms 3
Full Baths 2
HOA Fees $270/mo
HOA Y/N Yes
Year Built 1996
Lot Size 7,841 Sqft
Property Description
Don't miss this stellar furnished property located in a small gated community in Rancho Mirage. You will find this very private 3 Bed 2 bath home by entering the beautiful private walled courtyard. From the entry you'll see the Huge great room with a wall of windows, a Fireplace & high ceilings. Light and bright with a slider leading to expansive outdoor living spaces. Plantation shutters. The kitchen has been refreshed with Quartz counters, stainless appliance, Double ovens and a new back splash. An inviting breakfast room has French doors to the courtyard. Three bedrooms two of which have slider patio access and two baths. Master suite features a spa sized tub and a frameless glass shower. There is a double car garage and a laundry room. Corner lot features an extra gate for convenient services entry. Community features walking paths several small parks and two pools, one of which is located one house away from this one. The perfect spot to find your desert escape.
Location
State CA
County Riverside
Area 321 - Rancho Mirage
Interior
Heating Fireplace(s), Forced Air, Natural Gas
Cooling Air Conditioning, Ceiling Fan(s), Central Air
Fireplaces Number 1
Fireplaces Type Gas & Wood
Furnishings Furnished
Fireplace true
Exterior
Parking Features true
Garage Spaces 2.0
Fence Block
Pool Community, Safety Fence, Gunite
Utilities Available Cable Available
View Y/N false
Private Pool Yes
Building
Lot Description Premium Lot, Back Yard, Landscaped, Level, Rectangular Lot, Private, Corner Lot
Story 1
Entry Level One
Sewer In, Connected and Paid
Architectural Style Mediterranean
Level or Stories One
Schools
School District Desert Sands Unified
Others
HOA Fee Include Trash
Senior Community No
Acceptable Financing Cash, Cash to New Loan, Conventional, FHA, VA No No Loan
Listing Terms Cash, Cash to New Loan, Conventional, FHA, VA No No Loan
Special Listing Condition Standard
Read Less




