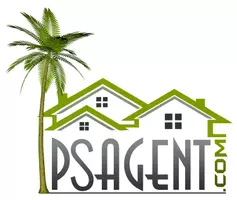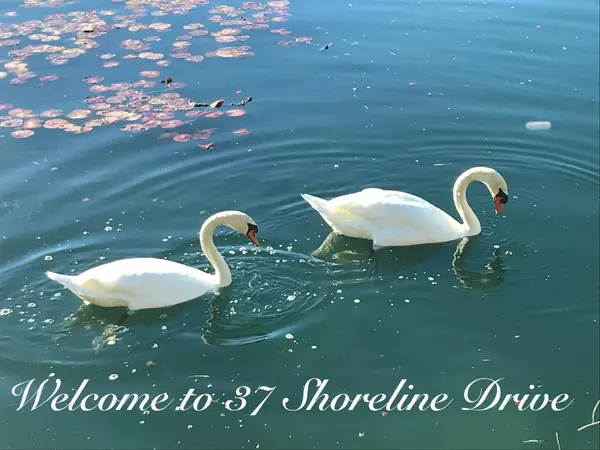37 Shoreline DR Rancho Mirage, CA 92270
OPEN HOUSE
Sat Feb 15, 11:30am - 2:30pm
Sun Feb 16, 11:30am - 2:30pm
UPDATED:
02/11/2025 12:01 PM
Key Details
Property Type Single Family Home
Sub Type Single Family Residence
Listing Status Active
Purchase Type For Sale
Square Footage 1,928 sqft
Price per Sqft $430
Subdivision Mission Shores
MLS Listing ID 219124557
Bedrooms 3
Full Baths 2
Half Baths 1
HOA Fees $380/mo
HOA Y/N Yes
Year Built 2004
Lot Size 6,534 Sqft
Property Description
Location
State CA
County Riverside
Area 321 - Rancho Mirage
Interior
Heating Central, Natural Gas
Cooling Air Conditioning, Ceiling Fan(s)
Fireplaces Number 1
Fireplaces Type Gas Starter
Furnishings Unfurnished
Fireplace true
Exterior
Parking Features true
Garage Spaces 2.0
Fence Block
Pool Gunite, Private, In Ground
Utilities Available Cable Available
Waterfront Description Lake
View Y/N true
View Lake, Mountain(s), Pool
Private Pool Yes
Building
Lot Description Landscaped
Story 1
Entry Level Ground
Sewer Connected on Bond
Level or Stories Ground
Others
HOA Fee Include Cable TV
Senior Community No
Acceptable Financing Cal Vet Loan, Cash to New Loan, Conventional, FHA, VA Loan
Listing Terms Cal Vet Loan, Cash to New Loan, Conventional, FHA, VA Loan
Special Listing Condition Standard




