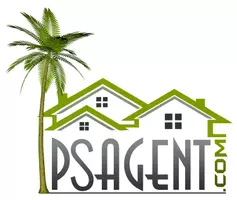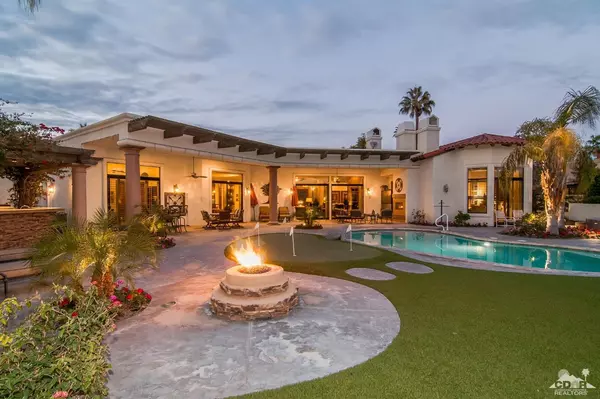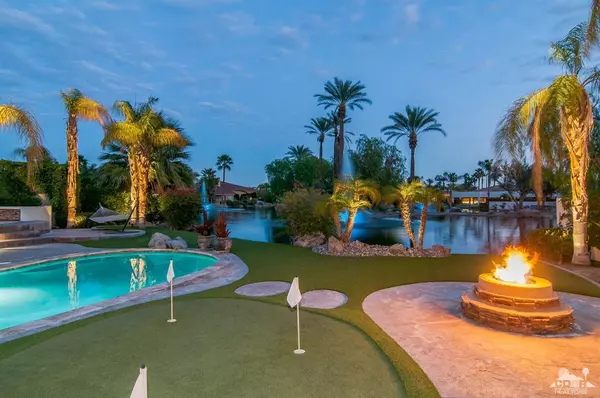For more information regarding the value of a property, please contact us for a free consultation.
0 Crest Lake DR Palm Desert, CA 92211
Want to know what your home might be worth? Contact us for a FREE valuation!

Our team is ready to help you sell your home for the highest possible price ASAP
Key Details
Sold Price $1,100,000
Property Type Single Family Home
Sub Type Single Family Residence
Listing Status Sold
Purchase Type For Sale
Square Footage 4,182 sqft
Price per Sqft $263
Subdivision Desert Falls Estates
MLS Listing ID 217019714
Sold Date 09/20/17
Bedrooms 4
Full Baths 4
Half Baths 1
HOA Fees $436/mo
HOA Y/N Yes
Year Built 2002
Lot Size 0.390 Acres
Acres 0.39
Property Sub-Type Single Family Residence
Property Description
Exclusively gated Desert Falls Estates | Custom lakefront 4,182 SF home offering breathtaking SOUTH Mountain & Lake Views offering true indoor/outdoor desert resort lifestyle living. Chef's kitchen with top of the line Viking SS appliances, slab granite counters & large sit down bar opens to the breakfast nook & living room with walls of glass capturing the phenomenal views. Luxurious master suite with cozy fireplace, spa bath & dual walk-in closets plus two additional guest suites & office/4th bedroom with great separation. Relax outside by the fire enjoying the awe inspiring pool, lake, and mountain views from this sunny, resort style backyard, swim laps in the salt water pool, BBQ at the outdoor kitchen or soak in your jetted spa. Owned solar system, oversized triple garage, low maintenance artificial turf front/back landscaping, newer LED landscape lighting with Aqua-link control system, surround sound and an abundance of storage.
Location
State CA
County Riverside
Area 324 - Palm Desert East
Interior
Heating Natural Gas
Cooling Air Conditioning, Ceiling Fan(s), Central Air, Zoned
Fireplaces Number 5
Fireplaces Type Gas Log, Glass Doors, Living Room, Other
Fireplace true
Exterior
Exterior Feature Solar System Owned
Parking Features false
Garage Spaces 3.0
Pool Heated, Private, Salt Water, Gunite, In Ground
View Y/N true
View Lake, Mountain(s), Panoramic
Private Pool Yes
Building
Lot Description Back Yard, Front Yard, Landscaped, Corner Lot
Entry Level Ground Level, No Unit Above,One
Sewer In, Connected and Paid
Level or Stories Ground Level, No Unit Above, One
Schools
School District Desert Sands Unified
Others
HOA Fee Include Cable TV,Clubhouse,Security
Senior Community No
Acceptable Financing Cash, Cash to New Loan
Listing Terms Cash, Cash to New Loan
Special Listing Condition Standard
Read Less




