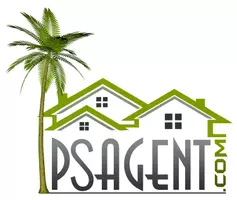For more information regarding the value of a property, please contact us for a free consultation.
0 Westridge AVE Palm Desert, CA 92211
Want to know what your home might be worth? Contact us for a FREE valuation!

Our team is ready to help you sell your home for the highest possible price ASAP
Key Details
Sold Price $480,000
Property Type Single Family Home
Sub Type Single Family Residence
Listing Status Sold
Purchase Type For Sale
Square Footage 2,128 sqft
Price per Sqft $225
Subdivision Sun City
MLS Listing ID 217006640
Sold Date 04/28/17
Bedrooms 2
Full Baths 2
HOA Fees $272/mo
HOA Y/N Yes
Year Built 1992
Lot Size 6,969 Sqft
Acres 0.16
Property Sub-Type Single Family Residence
Property Description
Sun City Palm Desert- Solitaire. This beautifully upgraded home features a rear yard w/spectacular golf course & mountain views, a textured patio surrounding a pebbletec pool, alumawood patio cover & builtin BBQ. Leaded glass doors, paver driveway & gated courtyard provide curb appeal. Diagonally laid tile is used extensively. Plantation shutters, upgraded baseboards, fixtures & hardware are throughout. The kitchen has quartz counters, stainless appliances incl a wall oven & wine fridge & cherry wood cabinets w/pullout shelves. The family room & kitchen have crown molding. The den w/builtin shelving. The master suite has coffered ceilings, walkin closet w/builtin storage & French doors to private patio. The master bath has upgraded lighting, large tub & shower, tile surfaces. The guest bath has a stall shower & pendant lighting. The guest bedroom has a door to the patio. The laundry room has abundant storage & utility sink. The 2+ golf cart garage has epoxy floor, builtin storage.
Location
State CA
County Riverside
Area 307 - Palm Desert Ne
Interior
Fireplace false
Exterior
Garage Spaces 3.0
Pool Heated, Private, Pebble, In Ground
View Y/N true
View Golf Course, Mountain(s), Panoramic
Private Pool Yes
Building
Lot Description Close to Clubhouse, On Golf Course
Entry Level One
Sewer In, Connected and Paid
Level or Stories One
Others
Senior Community Yes
Acceptable Financing Cash, Cash to New Loan
Listing Terms Cash, Cash to New Loan
Special Listing Condition Standard
Read Less




