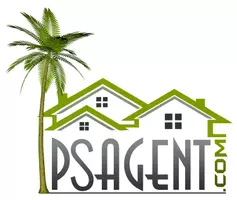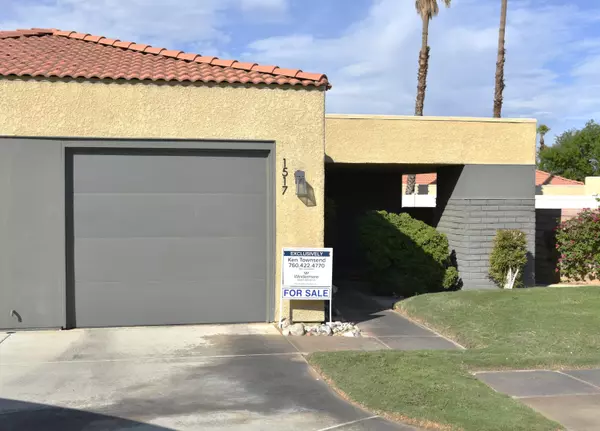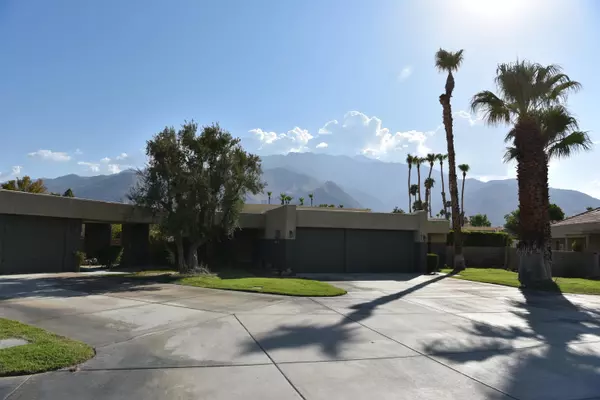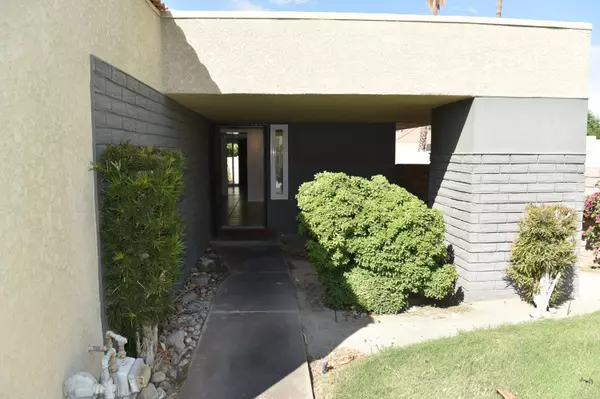For more information regarding the value of a property, please contact us for a free consultation.
1517 Sunflower CIR N Palm Springs, CA 92262
Want to know what your home might be worth? Contact us for a FREE valuation!

Our team is ready to help you sell your home for the highest possible price ASAP
Key Details
Sold Price $325,000
Property Type Condo
Sub Type Condominium
Listing Status Sold
Purchase Type For Sale
Square Footage 837 sqft
Price per Sqft $388
Subdivision Sunrise Palms
MLS Listing ID 219114846
Sold Date 02/11/25
Bedrooms 2
Full Baths 1
HOA Fees $475/mo
HOA Y/N Yes
Land Lease Amount 600.0
Year Built 1983
Lot Size 1,307 Sqft
Property Sub-Type Condominium
Property Description
DRASTIC PRICE OVERHAUL ! Welcome Home to your ready to move in: two bedroom (2) - one bath condo, upgraded, with a HUGE outdoor, private yard. Are you a kitchen person? Then this kitchen is for you! Pull out shelves, self closing hinges and a gosh awful amount of storage, makes it a pleasure to prepare meals. The Primary Bedroom has a private entrance to the bathroom, a well-lit walk in closet and a slider to the backyard. This unit is a single story, attached duplex. You will appreciate the attached garage with direct entrance to the unit. No carpet here: all floors are tile and cement,
Enjoy your privacy while you entertain your friends in the beautifully landscaped, FENCED yard. This condo has been recently freshly painted, professionally cleaned and ready for you to make it your own!
The community of Sunrise Palms is gated and provides many recreational opportunities: 8 pools and spas, tennis courts, basketball courts, pickle ball courts.
VERY IMPORTANT: Solar System (leased), EV CHARGING Unit in the garage!
Location
State CA
County Riverside
Area 331 - Palm Springs North End
Interior
Heating Central, Forced Air
Cooling Air Conditioning, Ceiling Fan(s), Central Air
Furnishings Partially
Fireplace false
Exterior
Parking Features true
Garage Spaces 1.0
Pool In Ground, Community
View Y/N false
Private Pool Yes
Building
Lot Description Back Yard, Front Yard, Landscaped, Irregular Lot
Story 1
Entry Level Ground Level, No Unit Above
Sewer In Street Paid
Level or Stories Ground Level, No Unit Above
Others
Senior Community No
Acceptable Financing Cash, Cash to New Loan
Listing Terms Cash, Cash to New Loan
Special Listing Condition Standard
Read Less




