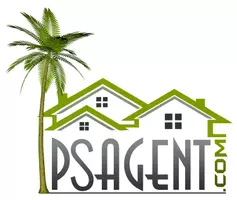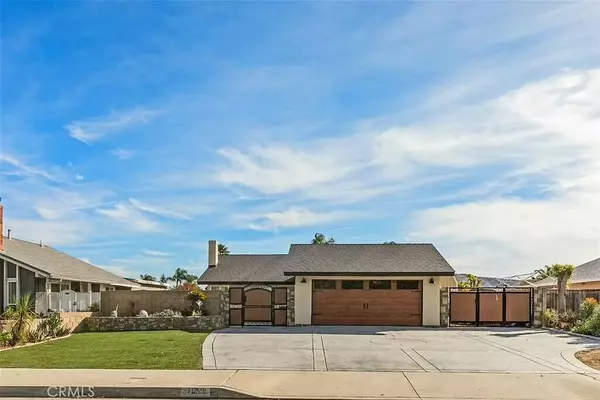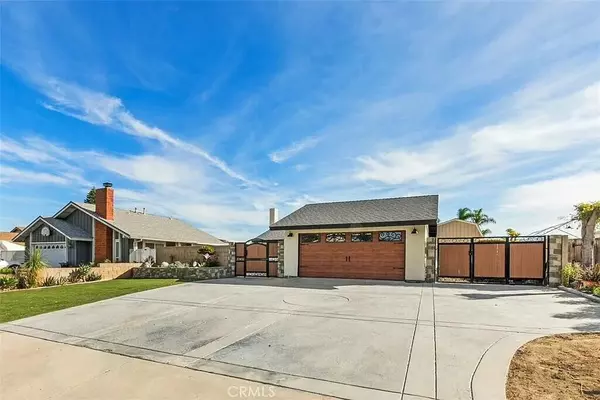For more information regarding the value of a property, please contact us for a free consultation.
11228 Cameron DR Riverside, CA 92505
Want to know what your home might be worth? Contact us for a FREE valuation!

Our team is ready to help you sell your home for the highest possible price ASAP
Key Details
Sold Price $753,000
Property Type Single Family Home
Sub Type Single Family Residence
Listing Status Sold
Purchase Type For Sale
Square Footage 1,678 sqft
Price per Sqft $448
MLS Listing ID 219120642
Sold Date 02/04/25
Bedrooms 3
Full Baths 2
HOA Y/N No
Year Built 1978
Lot Size 7,405 Sqft
Property Description
Welcome to 11228 Cameron Dr. in Riverside! This charming 3-bedroom, 2-bathroom pool home is in a wonderful neighborhood, perfect for those seeking a mix of comfort and convenience. Step inside to discover a spacious, modern kitchen that flows seamlessly into the main living areas--ideal for hosting family gatherings or cozy nights in. The bathrooms have also undergone a transformation. For those passionate about adventurers, this property provides RV access, making it convenient for you to embark on your next road trip or outdoor excursion. With a generous 2-car garage, there's ample storage for vehicles and other essentials. The backyard is a true oasis, featuring a refreshing pebble tech in ground pool and jacuzzi that promises endless fun and relaxation under the California Sun. Located in a sought-after area, this home offers the perfect balance of tranquility and easy access to local amenities. Don't miss out on this incredible opportunity--encourage your buyers to submit an offer before it's gone!
Location
State CA
County Riverside
Area 252 - Riverside
Interior
Heating Central
Cooling Central Air
Fireplaces Number 2
Fireplaces Type Gas & Wood, Living Room
Furnishings Unfurnished
Fireplace true
Exterior
Parking Features true
Garage Spaces 2.0
Pool In Ground, Private, Pebble
View Y/N false
Private Pool Yes
Building
Story 1
Entry Level One
Sewer In, Connected and Paid
Level or Stories One
Others
Senior Community No
Acceptable Financing Cash to New Loan, Concurrent Close, Conventional, FHA, Submit, VA Loan
Listing Terms Cash to New Loan, Concurrent Close, Conventional, FHA, Submit, VA Loan
Special Listing Condition Standard
Read Less




