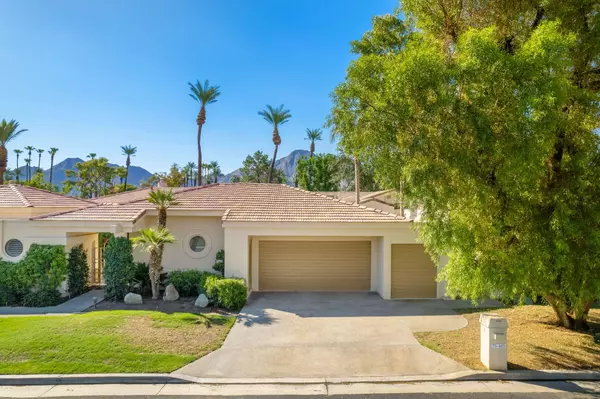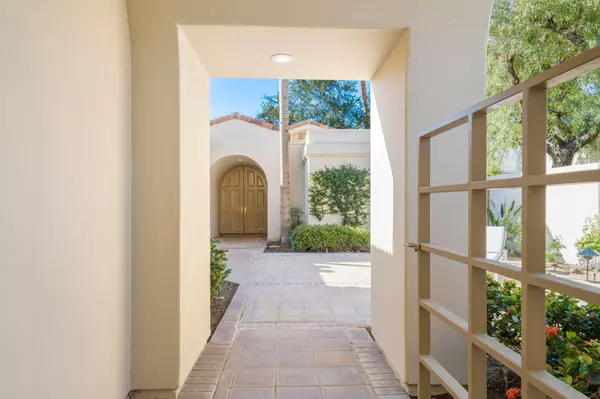For more information regarding the value of a property, please contact us for a free consultation.
75405 Riviera DR Indian Wells, CA 92210
Want to know what your home might be worth? Contact us for a FREE valuation!

Our team is ready to help you sell your home for the highest possible price ASAP
Key Details
Sold Price $848,250
Property Type Condo
Sub Type Condominium
Listing Status Sold
Purchase Type For Sale
Square Footage 2,773 sqft
Price per Sqft $305
Subdivision Desert Horizons County Club
MLS Listing ID 219099006
Sold Date 11/27/23
Bedrooms 3
Full Baths 1
Three Quarter Bath 2
HOA Fees $1,806/mo
HOA Y/N Yes
Year Built 1986
Lot Size 6,098 Sqft
Property Sub-Type Condominium
Property Description
Enter through a gated private patio to double arched entry doors into a very spacious Vardon floor plan.This home has been updated to include new luxury vinyl plank flooring throughout every room. The bright and airy home opens up onto the 18th hole looking South to Eisenhower Mountain. The newly remodeled kitchen comes with new upgraded stainless steel appliances, new shaker white cabinets and a quartz waterfall on the large island and all quartz countertops. The wet bar is remodeled as well, including a wine refrigerator. Three newly painted bedrooms are all en suite and the home has a convenient powder room for guests. This home is ready for you, your family and friends to enjoy the Desert Lifestyle, as well as be a part of a vibrant and active gated community.
Location
State CA
County Riverside
Area 325 - Indian Wells
Interior
Heating Central, Fireplace(s)
Cooling Air Conditioning, Ceiling Fan(s)
Fireplaces Number 1
Fireplaces Type Gas Starter, Living Room
Furnishings Unfurnished
Fireplace true
Exterior
Parking Features true
Garage Spaces 2.0
View Y/N true
View Golf Course, Mountain(s)
Private Pool No
Building
Lot Description On Golf Course
Story 1
Entry Level Ground,Ground Level, No Unit Above,One
Sewer In, Connected and Paid
Level or Stories Ground, Ground Level, No Unit Above, One
Schools
School District Desert Sands Unified
Others
HOA Fee Include Building & Grounds,Clubhouse,Security
Senior Community No
Acceptable Financing Cash, Cash to New Loan, Conventional
Listing Terms Cash, Cash to New Loan, Conventional
Special Listing Condition Standard
Read Less




