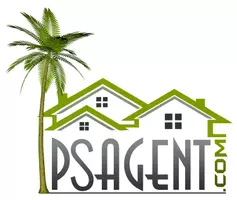For more information regarding the value of a property, please contact us for a free consultation.
44985 Saint Helena CT Indian Wells, CA 92210
Want to know what your home might be worth? Contact us for a FREE valuation!

Our team is ready to help you sell your home for the highest possible price ASAP
Key Details
Sold Price $695,000
Property Type Single Family Home
Sub Type Single Family Residence
Listing Status Sold
Purchase Type For Sale
Square Footage 2,813 sqft
Price per Sqft $247
Subdivision Desert Horizons County Club
MLS Listing ID 219069925
Sold Date 02/08/22
Bedrooms 3
Full Baths 2
Three Quarter Bath 1
HOA Fees $1,400/mo
HOA Y/N Yes
Year Built 1980
Lot Size 6,098 Sqft
Acres 0.14
Property Sub-Type Single Family Residence
Property Description
WOW on this location ~ Extraordinary Lakefront location with Gorgeous Santa Rosa Mountain Views overlooking the lake and the 9th Green of Desert Horizons Country Club ~ this Furnished Garden plan has an Entry Foyer, Living Room with rich-wood Beamed Ceilings, Saltillo Tile flooring, dramatic wall to wall windows out to the amazing views~ Fireplace, Wet Bar; perfect for entertaining. The Chef's Kitchen with Breakfast Nook. Master Suite with Shower and walk-in closet and its own Patio access. 2nd and 3rd Guest Rooms have en-suite baths each with their own patio. Enjoy the tranquil Patio setting on the Lake with Fountain, majestic Palms and Mountain Views overlooking the Par 3. A 2-Car garage plus Golf Cart Garage complete the home. This distinctive home offers your picture-perfect lifestyle at this premiere Indian Wells location. Community pool just steps away.
Location
State CA
County Riverside
Area 325 - Indian Wells
Interior
Heating Fireplace(s), Forced Air
Cooling Air Conditioning
Fireplaces Number 1
Fireplaces Type Gas, Living Room
Furnishings Furnished
Fireplace true
Exterior
Parking Features true
Garage Spaces 3.0
Pool Community, Heated, In Ground
View Y/N true
View Golf Course, Lake, Mountain(s), Panoramic
Private Pool Yes
Building
Lot Description Landscaped, Close to Clubhouse, Cul-De-Sac, On Golf Course
Story 1
Entry Level Ground
Sewer In, Connected and Paid
Level or Stories Ground
Others
HOA Fee Include Clubhouse,Insurance,Security
Senior Community No
Acceptable Financing Cash, Cash to New Loan
Listing Terms Cash, Cash to New Loan
Special Listing Condition Standard
Read Less




