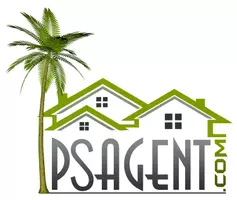For more information regarding the value of a property, please contact us for a free consultation.
75436 Augusta DR Indian Wells, CA 92210
Want to know what your home might be worth? Contact us for a FREE valuation!

Our team is ready to help you sell your home for the highest possible price ASAP
Key Details
Sold Price $790,000
Property Type Single Family Home
Sub Type Single Family Residence
Listing Status Sold
Purchase Type For Sale
Square Footage 3,068 sqft
Price per Sqft $257
Subdivision Desert Horizons County Club
MLS Listing ID 219067224
Sold Date 02/14/22
Bedrooms 4
Full Baths 4
HOA Fees $1,480/mo
HOA Y/N Yes
Year Built 1986
Lot Size 6,098 Sqft
Acres 0.14
Property Sub-Type Single Family Residence
Property Description
Awe-Inspiring Fairway, Lake & Mountain Views are yours from this gorgeous 4 bedroom home, one being a Casita. A custom double door entry welcomes you into this tastefully appointed home of Design Elements with an open plan perfect for entertaining; Living Room has a stately Fireplace being the focal point, Den has custom built-ins w/ a redesigned Granite Wet Bar. A Chef's dream comes true in the Gourmet Kitchen w/ breakfast nook, Center Island, warm-finished banks of Cabinetry, Granite countertops, and top-of-the-line Appliances. Lavish Master Suite w/ spa-inspired bath, shower & built in walk-in closet. Additional 2 Bedrooms feature en-suite baths, the Casita is currently used as an Office & has its own bath. The Powder Room, Double garage plus golf cart & Solar System for lower Elect. bills complete the home. What better setting to entertain with the phenomenal views from your Patio of Lake Views, the finishing 18th hole & the stunning Mountains beyond. A premiere Indian Wells location!
Location
State CA
County Riverside
Area 325 - Indian Wells
Interior
Heating Central, Fireplace(s), Natural Gas
Cooling Air Conditioning, Ceiling Fan(s), Central Air
Fireplaces Number 1
Fireplaces Type Gas Log, Living Room
Furnishings Furnished
Fireplace true
Exterior
Parking Features true
Garage Spaces 3.0
Pool Heated, Community, In Ground
View Y/N true
View Golf Course, Lake, Mountain(s)
Private Pool Yes
Building
Lot Description Close to Clubhouse, On Golf Course
Story 1
Entry Level Ground
Sewer In, Connected and Paid
Level or Stories Ground
Others
HOA Fee Include Clubhouse,Insurance,Security
Senior Community No
Acceptable Financing Cash, Cash to New Loan
Listing Terms Cash, Cash to New Loan
Special Listing Condition Standard
Read Less




