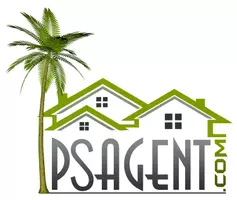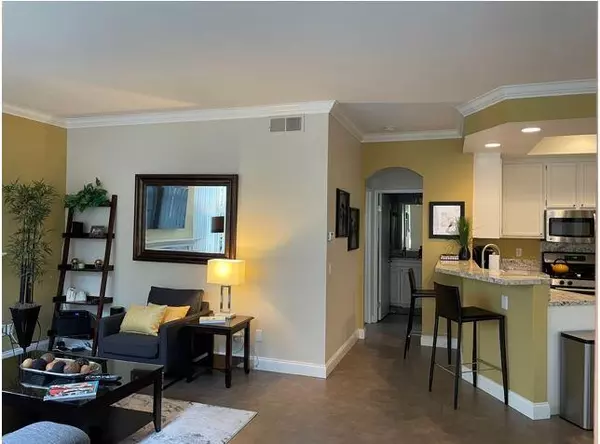For more information regarding the value of a property, please contact us for a free consultation.
19431 Rue De Valore #48 E Lake Forest, CA 92610
Want to know what your home might be worth? Contact us for a FREE valuation!

Our team is ready to help you sell your home for the highest possible price ASAP
Key Details
Sold Price $515,000
Property Type Condo
Sub Type Condominium
Listing Status Sold
Purchase Type For Sale
Square Footage 1,060 sqft
Price per Sqft $485
Subdivision Tuscany
MLS Listing ID 219066982
Sold Date 10/20/21
Style Tuscan
Bedrooms 2
Full Baths 1
Three Quarter Bath 1
HOA Fees $470/mo
HOA Y/N Yes
Year Built 1990
Property Description
Beautiful turn key 2 bedroom 2 bath lower level condo with a one car detached garage. This unit is nestled in a private area of the gated community of Tuscany. It offers two spacious master bedrooms and two upgraded bathrooms. This open floor plan has a large living room with a fireplace and newer porcelain tile flooring through out and carpet in the bedrooms. The open kitchen is bright white with granite counter tops, breakfast bar, and stainless steel appliances. The dining area is spacious and looks out into the very large patio area. The patio area has a laundry closet for full sized washer/dryer and storage. Tuscany offers so many amenities within the gated community such as a Clubhouse, pools, fitness center, tennis courts and even a putting green. Near by are biking and hiking trails and access to top rated schools.
Location
State CA
County Orange
Area Fh - Foothill Ranch
Interior
Heating Central, Natural Gas
Cooling Air Conditioning, Ceiling Fan(s), Central Air
Fireplaces Number 1
Fireplaces Type Gas, Living Room
Furnishings Unfurnished
Fireplace true
Exterior
Parking Features false
Garage Spaces 1.0
Fence Stucco Wall
View Y/N true
View Park/Green Belt, Trees/Woods
Private Pool No
Building
Story 1
Entry Level Ground
Sewer In, Connected and Paid
Architectural Style Tuscan
Level or Stories Ground
Schools
Elementary Schools Foothill Ranch
Middle Schools Rancho Santa Margari
High Schools Trabucco Hills
School District Saddleback Valley Unified
Others
HOA Fee Include Building & Grounds,Clubhouse,Maintenance Paid
Senior Community No
Acceptable Financing Cash, Cash to New Loan, Conventional
Listing Terms Cash, Cash to New Loan, Conventional
Special Listing Condition Standard
Read Less




