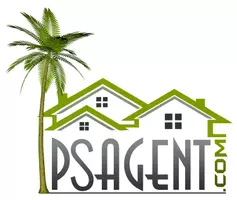For more information regarding the value of a property, please contact us for a free consultation.
28530 Middlebury WAY Sun City, CA 92586
Want to know what your home might be worth? Contact us for a FREE valuation!

Our team is ready to help you sell your home for the highest possible price ASAP
Key Details
Sold Price $205,000
Property Type Single Family Home
Sub Type Single Family Residence
Listing Status Sold
Purchase Type For Sale
Square Footage 992 sqft
Price per Sqft $206
MLS Listing ID 219031476
Sold Date 01/27/20
Style Traditional
Bedrooms 2
Three Quarter Bath 1
HOA Fees $2/ann
HOA Y/N Yes
Year Built 1965
Lot Size 8,272 Sqft
Acres 0.19
Property Sub-Type Single Family Residence
Property Description
Wow! This well-priced property begins with lovely curb appeal boasting tropical color exterior and stone veneer elevation. Enter from covered front patio into this clean, crisp and partially updated, newly painting interior with smooth ceilings. The attractive new laminate flooring is throughout much of the home and looks authentic. The house contains new kitchen appliances including dishwasher, stove, refrigerator and new bath vanity with soft-closing drawers and subway tile flooring. The bedrooms are generous size and have good size closets. There are 4 ceiling fans and the energy saving evaporative cooler is approximately 2 years old. Enjoy the extra living space provided by the naturally light and bright lanai that leads to the spacious low maintenance backyard with circular center planter. The single car garage has windows and there is more covered space for your vehicles under the covered carport. Lots of extra storage with the convenience of good size tool shed. The incredibly low annual $372 HOA dues provide additional amenities for active adults including social activities and clubs. Cherry Hills golf is adjacent (not included). Must see!
Location
State CA
County Riverside
Interior
Heating Forced Air, Natural Gas
Cooling Ceiling Fan(s), Evaporative Cooling
Furnishings Unfurnished
Fireplace false
Exterior
Parking Features true
Garage Spaces 1.0
Pool Community, In Ground
View Y/N false
Private Pool Yes
Building
Story 1
Entry Level Ground,Ground Level, No Unit Above,One
Sewer In, Connected and Paid
Architectural Style Traditional
Level or Stories Ground, Ground Level, No Unit Above, One
Others
HOA Fee Include Clubhouse
Senior Community Yes
Acceptable Financing Cash, Cash to New Loan
Listing Terms Cash, Cash to New Loan
Special Listing Condition Standard
Read Less




