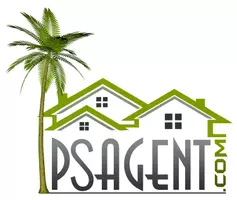For more information regarding the value of a property, please contact us for a free consultation.
29130 Lake Ridge Lane LN Highland, CA 92346
Want to know what your home might be worth? Contact us for a FREE valuation!

Our team is ready to help you sell your home for the highest possible price ASAP
Key Details
Sold Price $570,000
Property Type Single Family Home
Sub Type Single Family Residence
Listing Status Sold
Purchase Type For Sale
Square Footage 1,722 sqft
Price per Sqft $331
MLS Listing ID 219072806
Sold Date 03/02/22
Style Other
Bedrooms 3
Full Baths 2
Half Baths 1
HOA Fees $133/mo
HOA Y/N Yes
Year Built 1987
Lot Size 5,350 Sqft
Property Sub-Type Single Family Residence
Property Description
Located in the highly desirable East Highlands Ranch, enter this airy light and bright 3BR 2.5 BA home with large vaulted ceilings. This open lower level floor plan features luxury vinyl plank flooring and a newly remodeled kitchen, boasting modern maple cabinets and large quartz countertops. The large kitchen, living, and family room create an ideal entertaining space. Large windows give a great indoor outdoor feel. Included on the lower level is a half bath, small pantry, and separate laundry room. Ascending the wide accommodating stairs you will arrive to 2 bedrooms, a full bath, and a spacious vaulted master suite with walk in closet, double vanity, and newly remodeled bath. The living room opens to a large patio and tiered landscape with mature pine and lemon trees. An oversized 2 car garage offers a great space. An incredible HOA includes perfect family amenities: playgrounds, heated pools, tennis/pickleball courts, clubhouses, a lake, fruit groves, private trails, and more.
Location
State CA
County San Bernardino
Area 276 - Highland
Interior
Heating Central, Natural Gas
Cooling Central Air
Fireplaces Number 1
Fireplaces Type Brick
Furnishings Unfurnished
Fireplace true
Exterior
Parking Features true
Garage Spaces 2.0
Fence Vinyl
View Y/N false
Private Pool No
Building
Lot Description Front Yard, Level
Story 2
Entry Level Two
Sewer In, Connected and Paid
Architectural Style Other
Level or Stories Two
Others
HOA Fee Include Clubhouse
Senior Community No
Acceptable Financing 1031 Exchange, Cal Vet Loan, Cash, Cash to New Loan, Conventional, FHA, VA Loan
Listing Terms 1031 Exchange, Cal Vet Loan, Cash, Cash to New Loan, Conventional, FHA, VA Loan
Special Listing Condition Standard
Read Less




