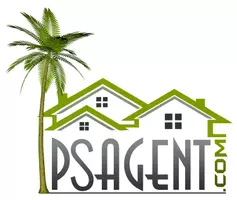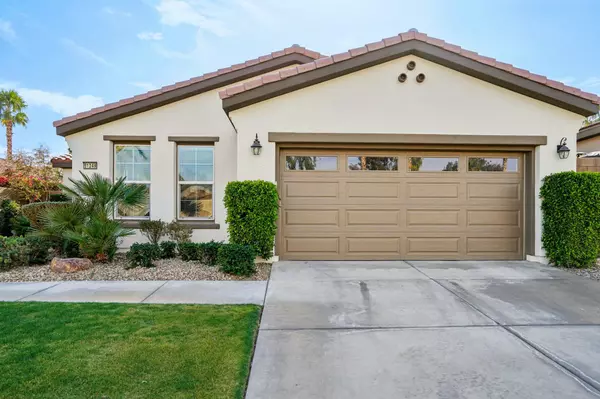81249 Victoria LN La Quinta, CA 92253
UPDATED:
02/10/2025 04:20 AM
Key Details
Property Type Single Family Home
Sub Type Single Family Residence
Listing Status Active
Purchase Type For Sale
Square Footage 1,551 sqft
Price per Sqft $353
Subdivision Trilogy
MLS Listing ID 219124175
Bedrooms 2
Full Baths 2
HOA Fees $595/mo
HOA Y/N Yes
Year Built 2005
Lot Size 6,534 Sqft
Property Description
Location
State CA
County Riverside
Area 313 -La Quinta South Of Hwy 111
Interior
Heating Central, Natural Gas
Cooling Air Conditioning, Central Air
Furnishings Unfurnished
Fireplace false
Exterior
Parking Features true
Garage Spaces 2.0
Fence Block
Utilities Available Cable Available
View Y/N true
View Peek-A-Boo
Private Pool No
Building
Lot Description Back Yard, Front Yard, Landscaped, Private, Close to Clubhouse
Story 1
Entry Level One
Sewer In, Connected and Paid
Level or Stories One
Others
HOA Fee Include Building & Grounds,Cable TV,Clubhouse,Concierge,Security
Senior Community Yes
Acceptable Financing Cash, Cash to New Loan, Conventional, FHA, VA Loan
Listing Terms Cash, Cash to New Loan, Conventional, FHA, VA Loan
Special Listing Condition Standard
Virtual Tour https://www.zillow.com/view-imx/ea2ba9f6-969a-4a52-9cdb-b9073a25539a?setAttribution=mls&wl=true&initialViewType=pano&utm_source=dashboard




