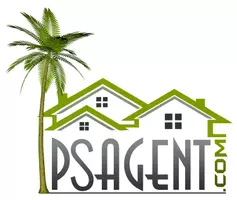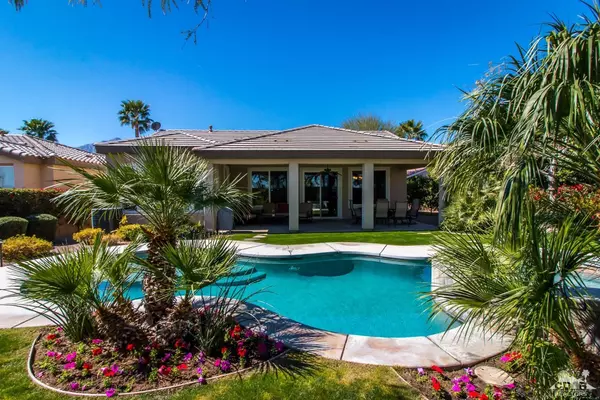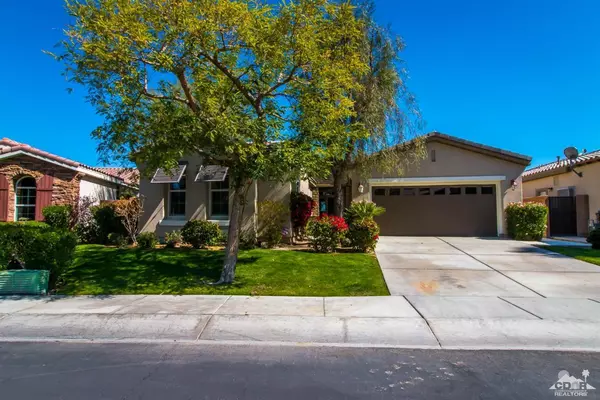61770 Mesa CT La Quinta, CA 92253
UPDATED:
02/04/2025 12:01 PM
Key Details
Property Type Single Family Home
Sub Type Single Family Residence
Listing Status Pending
Purchase Type For Sale
Square Footage 1,641 sqft
Price per Sqft $413
Subdivision Trilogy
MLS Listing ID 219124053
Style Tuscan
Bedrooms 3
Full Baths 3
HOA Fees $552/mo
HOA Y/N Yes
Year Built 2007
Lot Size 9,583 Sqft
Acres 0.22
Property Description
Location
State CA
County Riverside
Area 313 -La Quinta South Of Hwy 111
Interior
Heating Forced Air, Natural Gas
Cooling Air Conditioning, Central Air
Furnishings Unfurnished
Fireplace false
Exterior
Parking Features true
Garage Spaces 2.0
Fence Block
Pool Heated, Private, Community, Waterfall, In Ground
Utilities Available Cable Available
View Y/N true
View Mountain(s), Pool
Private Pool Yes
Building
Lot Description Front Yard, Landscaped, Level, Cul-De-Sac
Story 1
Entry Level One
Sewer In, Connected and Paid
Architectural Style Tuscan
Level or Stories One
Others
HOA Fee Include Clubhouse,Concierge
Senior Community Yes
Acceptable Financing Cash, Cash to New Loan, Conventional, FHA, VA Loan
Listing Terms Cash, Cash to New Loan, Conventional, FHA, VA Loan
Special Listing Condition Standard




