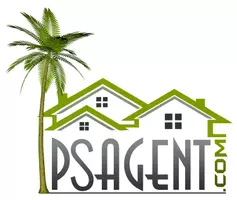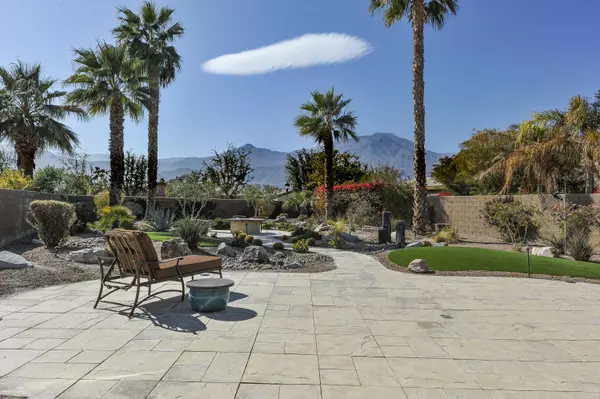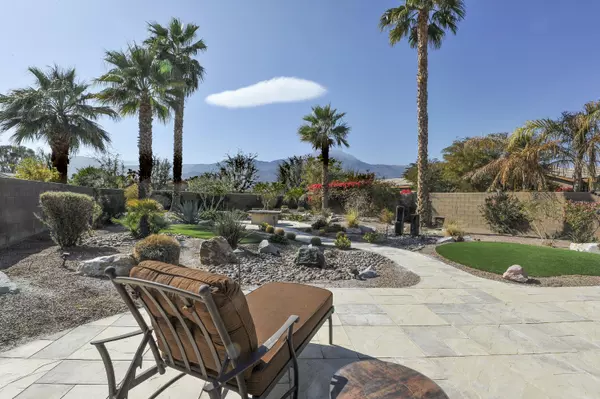81943 Prism DR La Quinta, CA 92253
UPDATED:
02/03/2025 12:00 PM
Key Details
Property Type Single Family Home
Sub Type Single Family Residence
Listing Status Active
Purchase Type For Sale
Square Footage 2,482 sqft
Price per Sqft $381
Subdivision Trilogy
MLS Listing ID 219124011
Bedrooms 3
Full Baths 2
Three Quarter Bath 1
HOA Fees $552/mo
HOA Y/N Yes
Year Built 2004
Lot Size 0.300 Acres
Property Description
What makes this home so special is the nearly unobstructed south to west Santa Rosa Mountain views seen from both inside and outside the home. Add to this, a large covered patio with gorgeous stone paver pathways that wind their way through lavish landscape, alongside carved stone bubble water fountains, and a large raised and tiled firepit table, on a lot that spans an entire block. Inside, the home makes generous use of extravagant custom countertops of granite and onyx stone, and hardwood walnut and maple wood finishes. The great room features a beautifully crafted media center and shelving of warm walnut wood, and a linear gas fireplace with a stone surround. A wall of windows and sliding doors frame the amazing yard and spectacular mountain views, and offer direct access to the patio. A genuine gourmet kitchen, the quality custom built solid wood cabinets feature soft-closing drawers and doors. A wood covered subzero refrigerator and pantry blend seamlessly into the cabinetry for a clean look. The countertops and large center Island are covered in smooth crème granite with ogee edging. Cooking is a dream with the high-end five-burner stove top and delightful designer tile backsplash and range hood. Morning coffee on the patio or in the breakfast room by the bay window is a great way to start the day. The formal dining room makes entertaining during special days extra fun. The powder room is fit for a Queen, with a chandelier, dreamy onyx stone countertop on custom cabinetry, and designer mirror. The primary bedroom is elegant with a bay window, and privacy door to the private patio. The bath is sumptuous with dual vanities covered in smooth cool onyx stone each with beveled mirrors, and custom built wood cabinetry lit from within, and with glass doors. The walk-in shower has an onyx stone floor and custom tile and trim surround. A spacious walk-in closet with custom cabinetry and drawers keeps all your clothes neat and orderly. A guest bedroom in the main home has its own luxury full bath. The Casita has a kitchenette, full bath, mirrored closet, and room for a Queen or King bed. The garage has an epoxy floor and, you'll love the separate golf cart garage.
Location
State CA
County Riverside
Area 313 -La Quinta South Of Hwy 111
Interior
Heating Central, Fireplace(s), Forced Air, Natural Gas
Cooling Air Conditioning, Ceiling Fan(s), Central Air, Electric
Fireplaces Number 2
Fireplaces Type Fire Pit, Gas Log, Patio
Furnishings Partially
Fireplace true
Exterior
Parking Features true
Garage Spaces 3.0
Fence Block
Utilities Available Cable Available
View Y/N true
View Mountain(s), Panoramic
Private Pool No
Building
Lot Description Premium Lot, Back Yard, Front Yard, Landscaped, Level, Private
Story 1
Entry Level Ground Level, No Unit Above
Sewer In, Connected and Paid
Level or Stories Ground Level, No Unit Above
Others
HOA Fee Include Building & Grounds,Cable TV,Clubhouse,Concierge,Security,Sewer,Trash
Senior Community Yes
Acceptable Financing Cal Vet Loan, Cash, Conventional, FHA, VA Loan
Listing Terms Cal Vet Loan, Cash, Conventional, FHA, VA Loan
Special Listing Condition Standard




