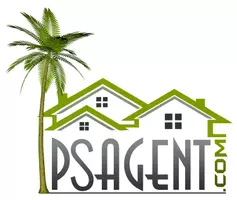53600 Avenida Herrera La Quinta, CA 92253
UPDATED:
02/03/2025 12:00 PM
Key Details
Property Type Single Family Home
Sub Type Single Family Residence
Listing Status Active
Purchase Type For Sale
Square Footage 1,698 sqft
Price per Sqft $376
Subdivision La Quinta Cove
MLS Listing ID 219124003
Bedrooms 4
Full Baths 2
Half Baths 1
HOA Y/N No
Year Built 1980
Lot Size 5,227 Sqft
Property Description
This gorgeous, well-maintained home is packed with charm and curb appeal, featuring desert landscaping, a custom hardwood garage door, an enclosed courtyard with an iron gate, and an impressive front door. Designed for energy efficiency, it boasts heavy insulation, a Lennox XC 25 hybrid HVAC system, propane stovetop, and an instant hot water heater to keep utility costs low.
Step inside to a warm and inviting living room with vaulted ceilings, a bay window, a suspended fireplace, and a stylish wet bar, perfect for hosting. Tile flooring throughout makes for easy maintenance. The spacious kitchen offers ample cabinetry, quality appliances, a generous pantry, and French doors leading to the outdoor patio and entertaining area.
The primary suite is a peaceful retreat with an ensuite bath, vanity, shower, and extra storage. French doors open to a private outdoor fireplace area, creating a cozy escape. Three additional bedrooms share a well-appointed hall bath with dual vanities and a shower, and all feature large closets and built ins.
Outdoor living is exceptional on this well-designed lot! The courtyard pool is surrounded by breathtaking mountain views, while the side yard offers a fantastic entertainment space with a built-in BBQ, fireplace, wall-mounted TV, bar seating, and space for dining. Theres even a workshop next to the garage for added convenience.
This home is connected to sewer.
Location
State CA
County Riverside
Area 313 -La Quinta South Of Hwy 111
Interior
Heating Central, Fireplace(s), Forced Air, Electric
Cooling Air Conditioning, Ceiling Fan(s), Central Air
Fireplaces Number 2
Fireplaces Type Propane, Living Room, Patio
Furnishings Unfurnished
Fireplace true
Exterior
Parking Features true
Garage Spaces 2.0
Fence Stucco Wall
Pool Private, In Ground
View Y/N true
View City Lights, Desert, Hills, Mountain(s)
Private Pool Yes
Building
Lot Description Back Yard, Landscaped, Private
Entry Level Ground
Sewer In, Connected and Paid
Level or Stories Ground
Others
Senior Community No
Acceptable Financing Cash, Conventional, FHA, VA Loan
Listing Terms Cash, Conventional, FHA, VA Loan
Special Listing Condition Standard




