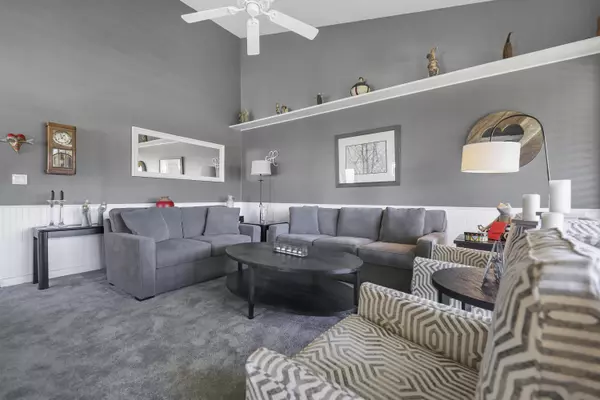32 El Toro DR Rancho Mirage, CA 92270
UPDATED:
02/10/2025 07:32 PM
Key Details
Property Type Condo
Sub Type Condominium
Listing Status Active
Purchase Type For Sale
Square Footage 1,621 sqft
Price per Sqft $388
Subdivision Rancho Las Palmas Country Club
MLS Listing ID 219123890
Bedrooms 3
Full Baths 2
HOA Fees $807/mo
HOA Y/N Yes
Year Built 1978
Lot Size 2,614 Sqft
Property Description
This beautifully remodeled end unit 2-bedroom condo with an Extended Den/Optional 3rd Bedroom offers the perfect blend of comfort and style. Enjoy breathtaking southwest views and gorgeous sunsets from your private patio, complete with awnings and a built-in BBQ - ideal for entertaining!
Once inside you are greeted with charming accents throughout. The spacious living and dining areas boast vaulted ceilings, recessed lighting, and elegant wood shutters, creating a warm and inviting atmosphere. Pergo flooring flows seamlessly through the main living areas, complemented by plush carpeting in the bedrooms. The bright, remodeled kitchen is a chef's delight. The garage has direct access to the home and features a cedar lined closet/storage area. Unique details like the stained-glass entry doors add a touch of character and sophistication. The community pool is steps from the condominium. This meticulously maintained home is truly a must-see! Do not miss your chance to own this slice of paradise. Schedule your showing today!
Location
State CA
County Riverside
Area 321 - Rancho Mirage
Interior
Heating Central, Forced Air, Natural Gas
Cooling Air Conditioning, Central Air
Furnishings Partially
Fireplace false
Exterior
Parking Features true
Garage Spaces 2.0
Fence Block
Pool Community, In Ground
Utilities Available Cable Available
View Y/N true
View Golf Course, Mountain(s)
Private Pool Yes
Building
Lot Description On Golf Course
Story 1
Entry Level One
Sewer In, Connected and Paid
Level or Stories One
Others
HOA Fee Include Building & Grounds,Cable TV,Clubhouse,Insurance,Maintenance Paid,Security,Sewer,Trash
Senior Community No
Acceptable Financing Cash, Cash to New Loan, Conventional
Listing Terms Cash, Cash to New Loan, Conventional
Special Listing Condition Standard




