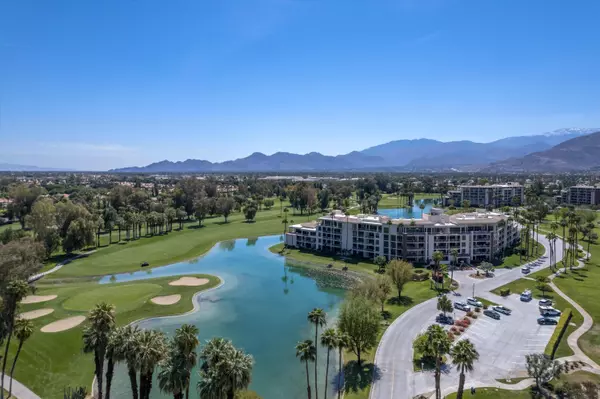910 Island DR #405 Rancho Mirage, CA 92270
UPDATED:
02/09/2025 07:58 AM
Key Details
Property Type Condo
Sub Type Condominium
Listing Status Active
Purchase Type For Sale
Square Footage 1,832 sqft
Price per Sqft $406
Subdivision Desert Island
MLS Listing ID 219123694
Style Contemporary
Bedrooms 2
Full Baths 1
Three Quarter Bath 1
HOA Fees $1,365/mo
HOA Y/N Yes
Year Built 1980
Lot Size 2,178 Sqft
Acres 0.05
Property Description
Location
State CA
County Riverside
Area 321 - Rancho Mirage
Interior
Heating Central, Heat Pump, Electric
Cooling Air Conditioning, Central Air, Electric, Evaporative Cooling, Heat Pump
Fireplaces Number 1
Fireplaces Type Gas Log, Living Room
Furnishings Unfurnished
Fireplace true
Exterior
Exterior Feature Sport Court, Tennis Court(s), Balcony
Parking Features true
Garage Spaces 1.0
Fence Masonry
Pool Community, Fenced, Gunite, Heated, In Ground
Utilities Available Cable Available
Waterfront Description Lake
View Y/N true
View Golf Course, Lake, Mountain(s), Panoramic
Private Pool Yes
Building
Lot Description Landscaped, Private, On Golf Course
Story 5
Entry Level One
Sewer Connected on Bond
Architectural Style Contemporary
Level or Stories One
Others
HOA Fee Include Building & Grounds,Cable TV,Gas,Insurance,Trash,Water
Senior Community No
Acceptable Financing Cash to New Loan
Listing Terms Cash to New Loan
Special Listing Condition Standard
Virtual Tour https://realestatephotographyandvideo.com/910-Island-Dr-8/idx




